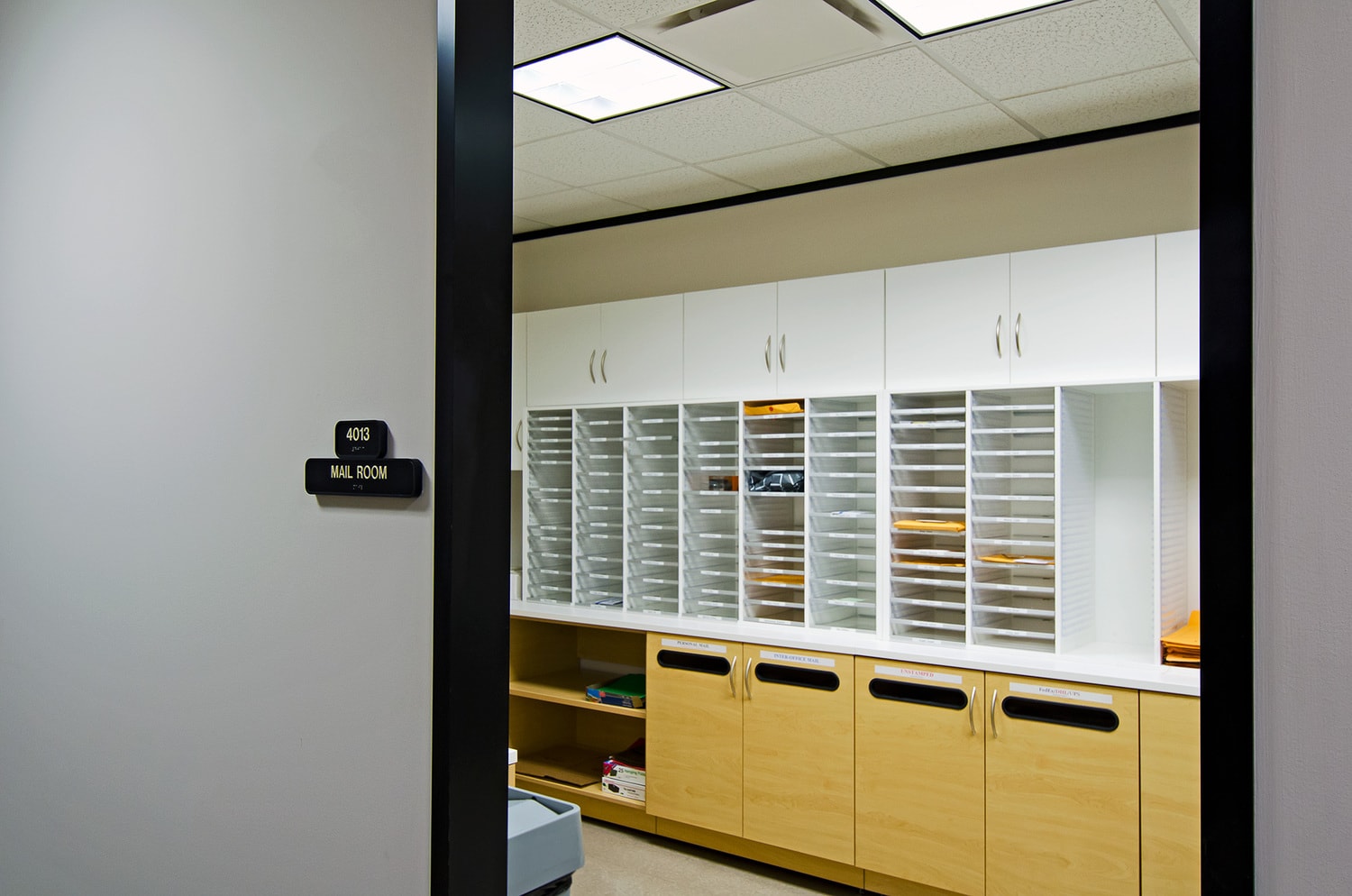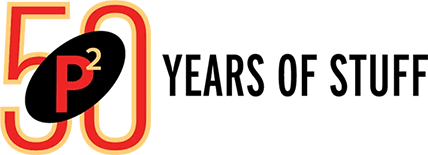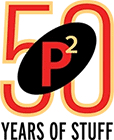SAS is a large software company based in Cary, NC. When it was first formed in 1976, it was developing, selling and supporting software to analyze agricultural research.
When it came time to upgrade one of the buildings on its multi-acre campus, the company’s in-house designers had every option – and lots of different products – to choose from. One area of focus was the building’s seven mail/copy rooms – one on each of the building’s six floors, plus one in the basement. Each room had had Hamilton Sorter’s Masters Series since the building opened in 2000.
HOW STORAGE MADE THE DIFFERENCE.
The library, relatively small at just over 1,100 square feet, was furnished with a Mechanical Assist (MA) High-Density Storage System. Over a dozen sections of the existing “retro look” shelving – which the library staff loved – was re-purposed for inclusion in the new space.
Download Full Case Study

With SAS’s success comes inevitable growth. Along with the increased number of people comes more and more activity in the new spaces– which now have the capacity to handle that growth. Smooth workflows, plenty of storage space, and expansion capabilities make Hamilton Sorter a hit.
“We really enjoyed working with our designer,” said Sexton. Measurements were taken, along with inventory of the rooms. The designer came back with real, workable solutions for us. All we had to do was tweak the details and select finishes.”

