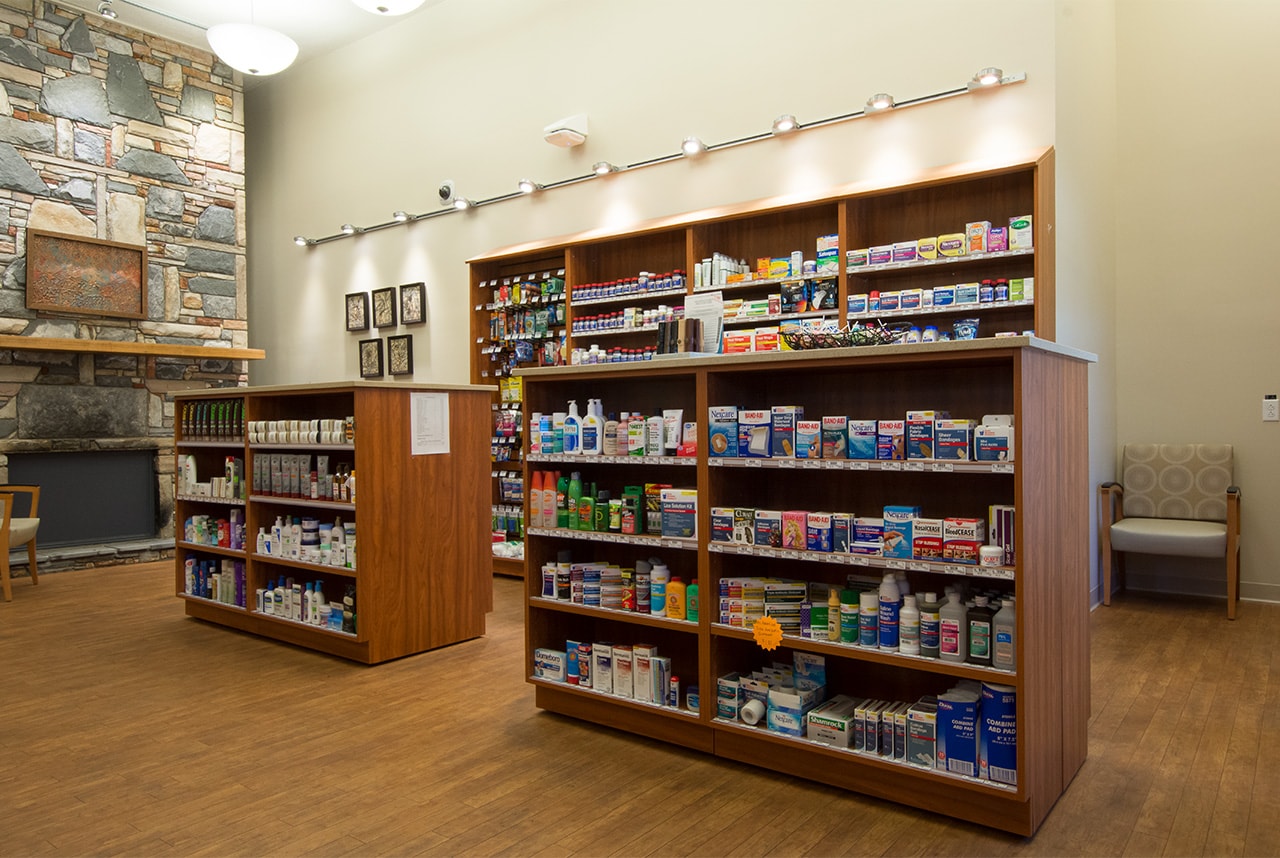A unique space proves to be creative casework canvas for North Carolina health system.
With the nearest retail pharmacy being more than 30 minutes away, this North Carolina community was in need of a convenient, local solution. Working together in concert, the client, architect and Patterson Pope together reclaimed a rustically designed house and refitted it for the task at hand. While not many pharmacies can claim to boast a fireplace or stone façade, both are fine features of this new, unique location. Pharmacists and clientele are now both reaping the benefits of medical expertise and imaginative design.
HOW STORAGE MADE THE DIFFERENCE.
The retail pharmacy is part of a large hospital system in the state. Taking the time and initiative to introduce several casework solutions into the space, the team helped transform the 1,300 square foot home into a convenient community attribute. The result was a building that matched the community esthetic and a professional facility that served the needs of thousands.
Download Full Case Study

Foregoing the metal shelving often selected by others building or renovating pharmacies, the client chose instead to opt for a look that echoed the wooded surroundings of the area. That meant laminate casework – which was utilized in shelving, cabinetry, and work surfaces. The unique layout of the old building made it necessary to take extra care – measuring around window sills and accounting for a second-floor mezzanine, as well.
“Patterson Pope always pays attention to the details. They’ll come back several times to make adjustments before any installation is made. That commitment helps ensure that everything fits perfectly, which in turn means fewer problems down the line.”

